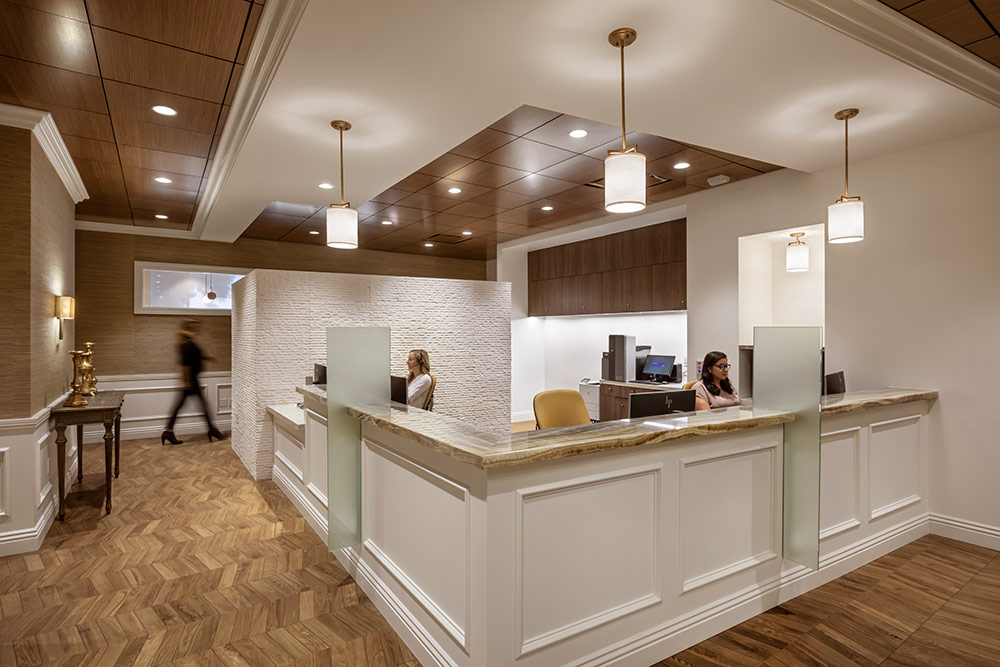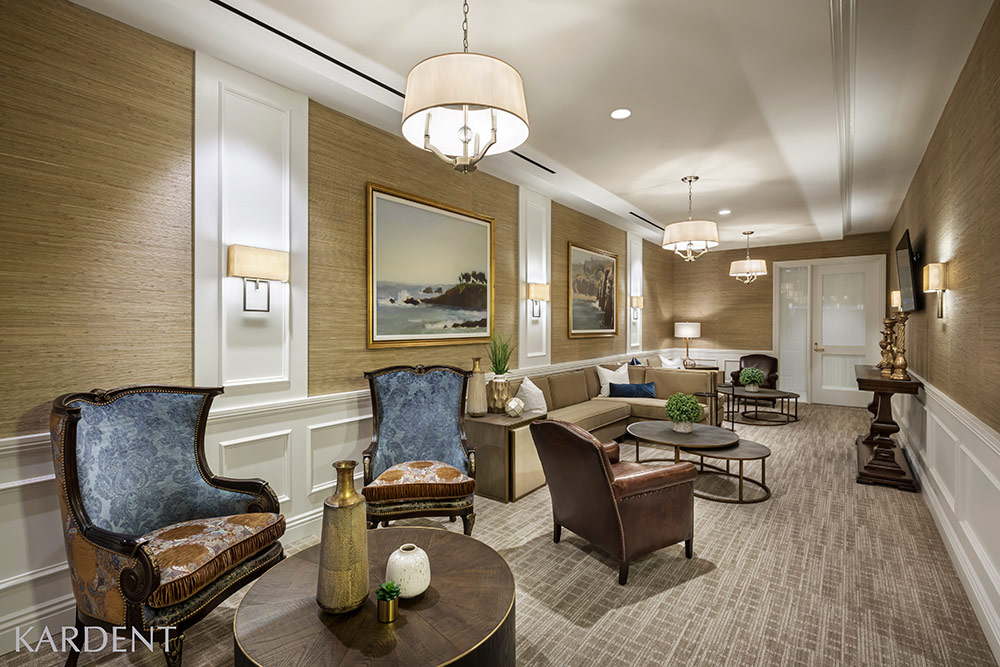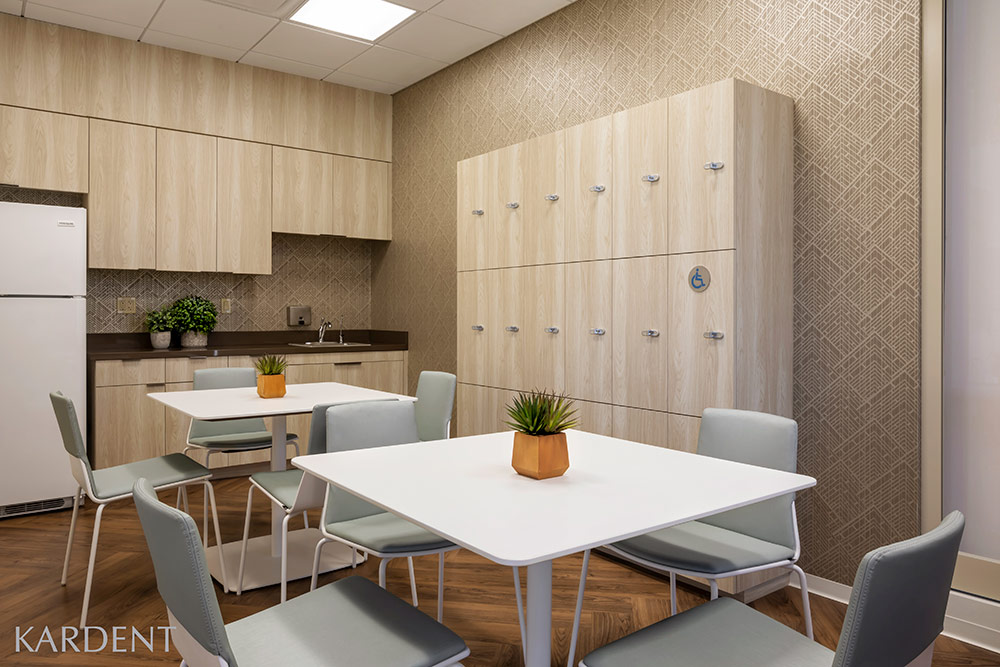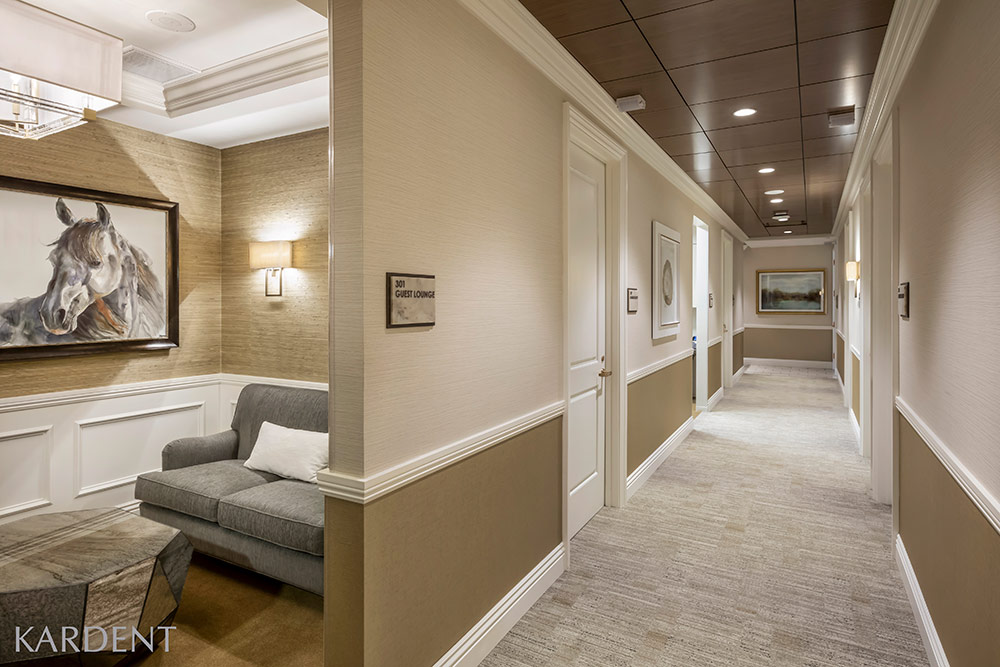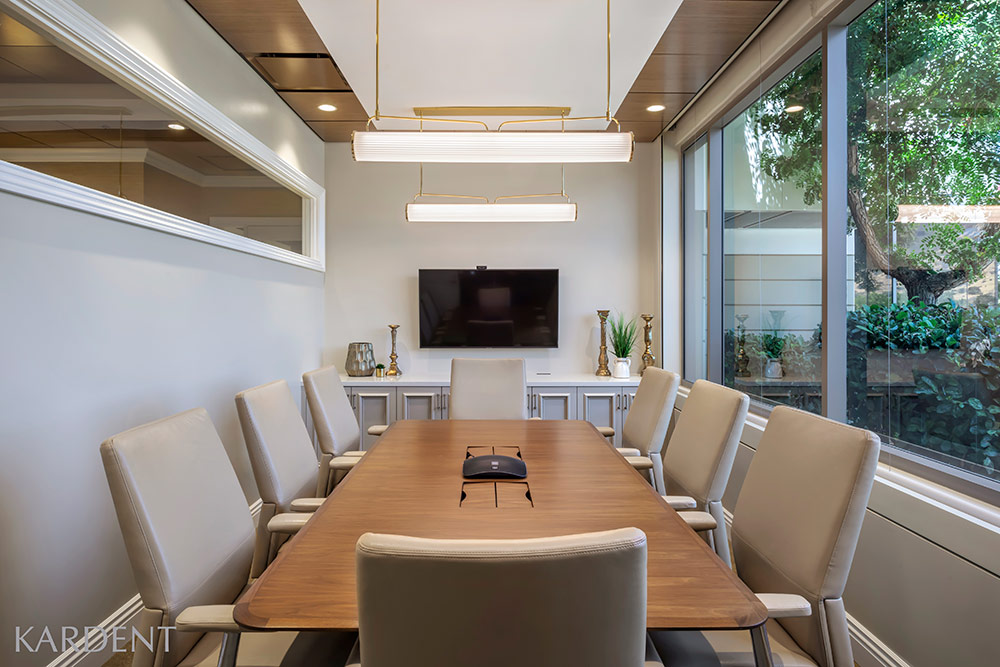PORTFOLIO
Interior Design for Healthcare Facility in LA County
UCLA Imaging Center, Westlake Village, CaliforNIA
12,000 sq ft one-story Imaging Center and Offices
KARDENT’s interior architecture experts partnered with the University of California, Los Angeles (UCLA), a prestigious medical research institution, to plan the inside of their state-of-the-art Imaging Center and Offices in West Lake Village, California. The result was a seamless integration of technology and design, creating a world-class facility that supports UCLA’s research and clinical excellence. See how we also transformed UCLA’s Imaging Centers in Encino and Rolling Hills.
Project scope for the two-story, 12,000 square foot building included:
- Design Detail Coordination: Ensuring seamless integration of design elements throughout the project.
- Construction Administration: Overseeing construction to ensure compliance with design intent.
- Furniture and Artwork Selection: Coordinating the procurement of furniture and artwork to meet client needs.
- Custom Cabinetry, Wall and Floor Finishes, Light Fixtures, and Artwork: Selecting and specifying high-quality finishes and fixtures to enhance the overall aesthetic.
Elevate Your Space: Expert Interior Architecture Solutions
Ready to turn your vision into a reality? At KARDENT, we’re dedicated to crafting spaces that inspire, elevate, and drive results. Whether you’re seeking to design a cutting-edge medical facility, a collaborative corporate headquarters, or any other type of impactful space, our commercial design experts are here to guide you every step of the way. Get in touch with us today to explore our comprehensive services and let’s work together to bring your unique vision to life.

