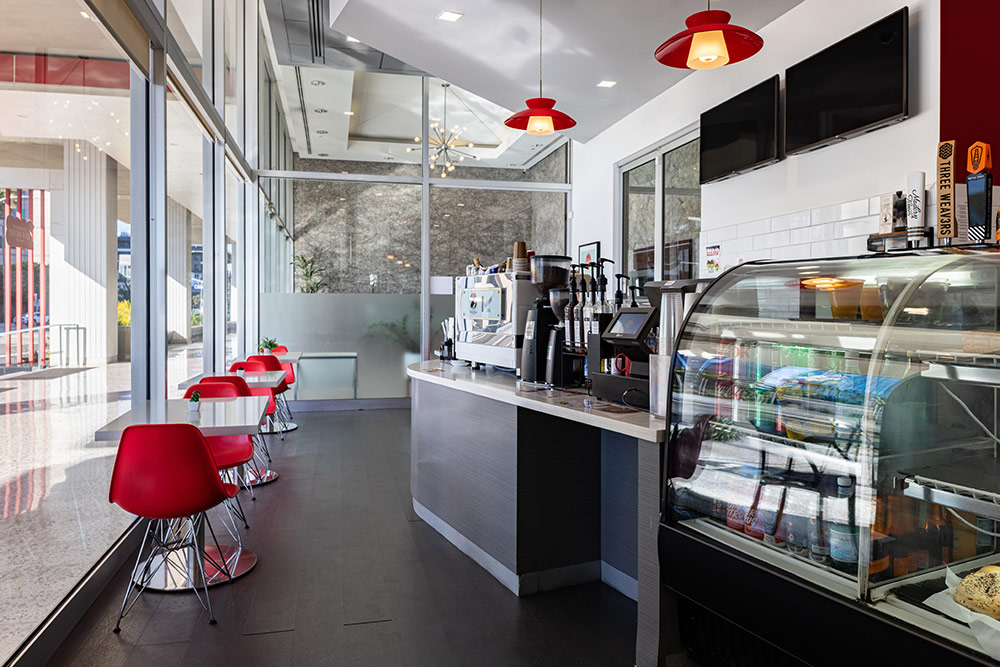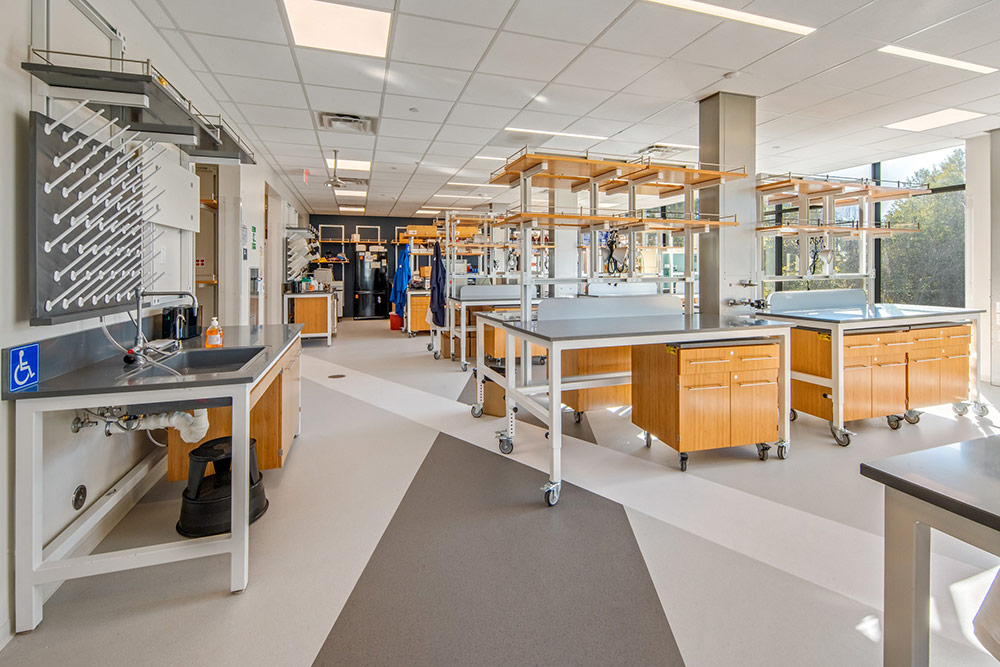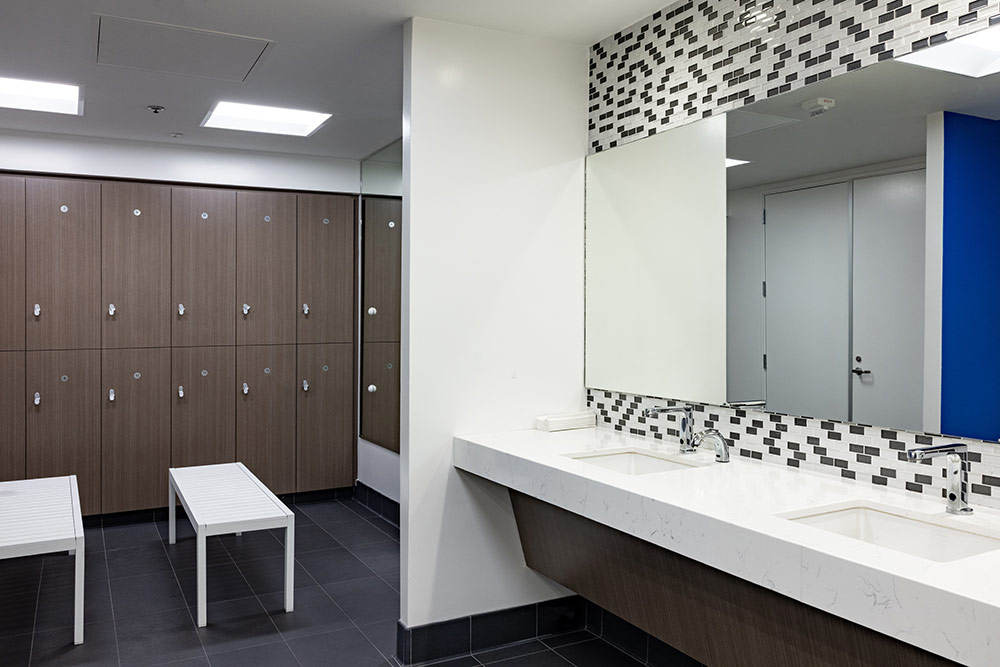Interior Architecture
An interior space is more than a room when it is carefully examined and reshaped for maximum impact.
As an interior architecture company, KARDENT designers consider traffic patterns, required room functions, and existing constraints. We then work to reimagine each interior space as a unique collection of masses, voids, solids, and light — all while considering local building codes and structural limitations. Reach out to our team to learn more.
Interior Architecture for Food Service and Restaurants
People connect, explore, and converse over food and special spaces for special meals deepen those experiences. KARDENT’s designers don’t just concentrate on local code, efficient food preparation, and storage when designing food spaces. We are interior architecture experts that understand the unique demands of restaurants and foodservice professionals. Dining is a visual and auditory experience, we can specify cutting-edge acoustics and airflow strategies in your designs to ensure that staff and patrons are comfortable.


Interior Architecture for Medical Labs and Clinics
Places of discovery need to balance a unique combination of safety, comfort, and ergonomics to become workspaces that cater to precise research. While hygienic and sanitary finishes are essential, a skilled KARDENT designer can integrate those functional necessities with fun and contemporary designs that are simultaneously playful, personable, and professional. A lab is a place for people and should feel as special as the talent that works there. KARDENT proves that a space doesn’t need to look like a lab to behave like a lab.
Interior Architecture for Corporate Fitness Centers
Health and happiness have never been more closely connected. Corporate spaces that include areas dedicated to exercise and fitness are more likely to attract and retain tenants, employees, and clients. Vibrant and well-planned fitness centers can activate common areas with quality materials that will remain attractive and compelling to users for years. Planning with your space and demographics in mind, KARDENT interior architecture designers can ensure these amenity spaces stand out.

