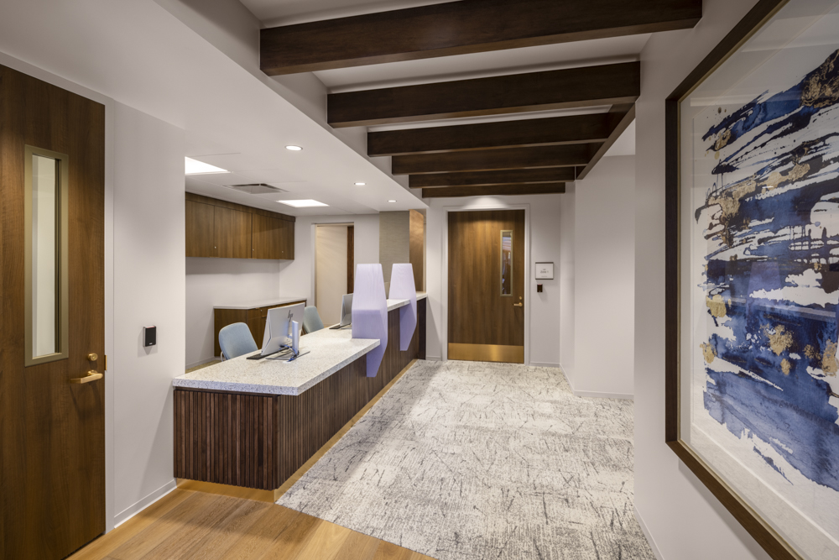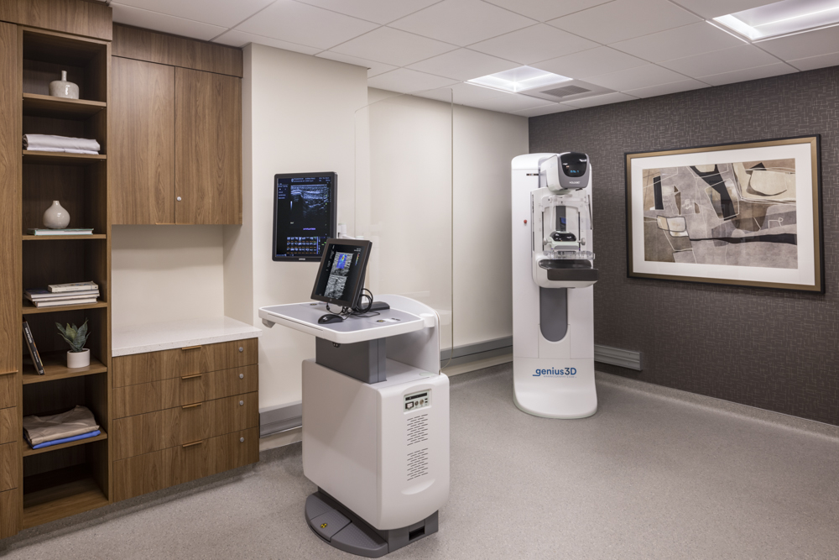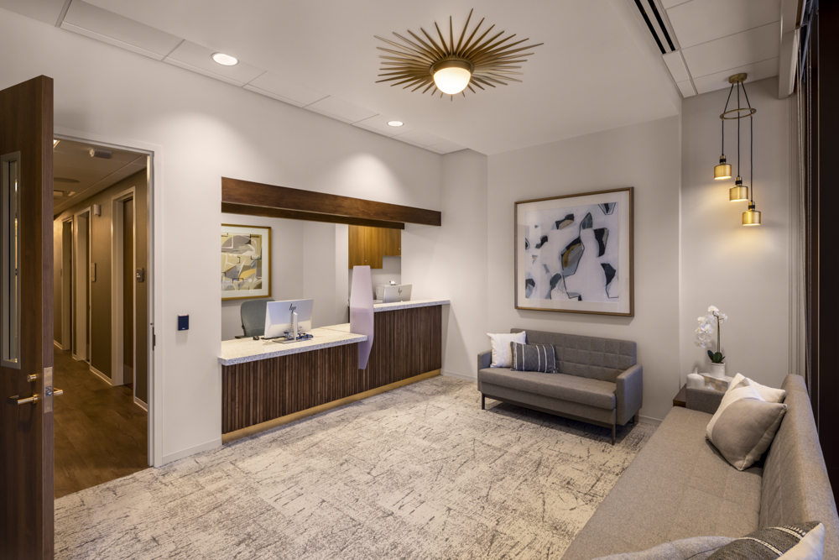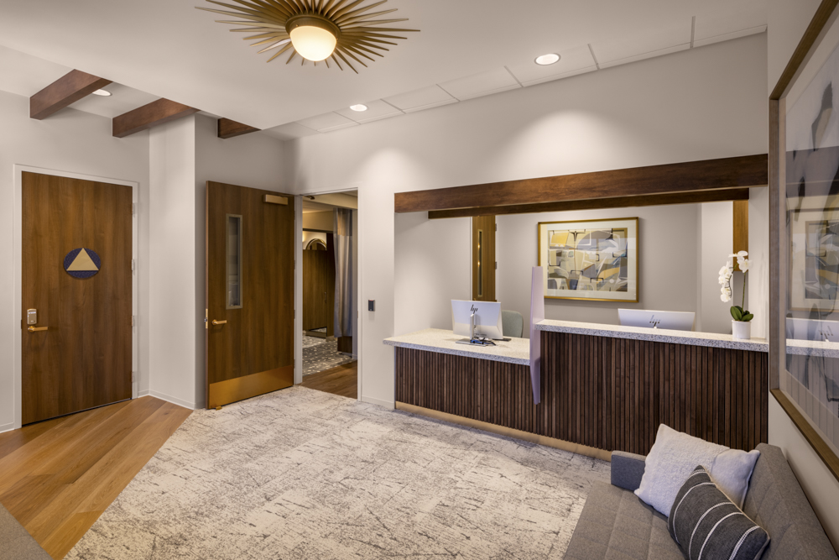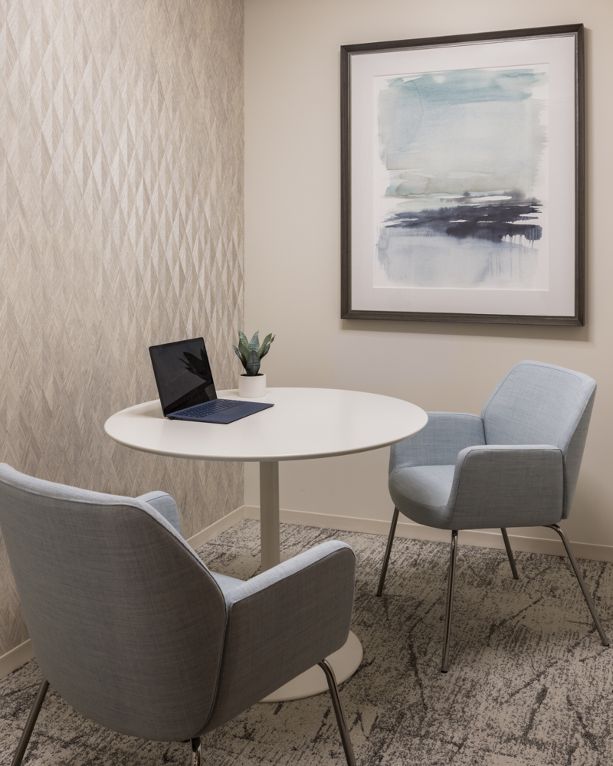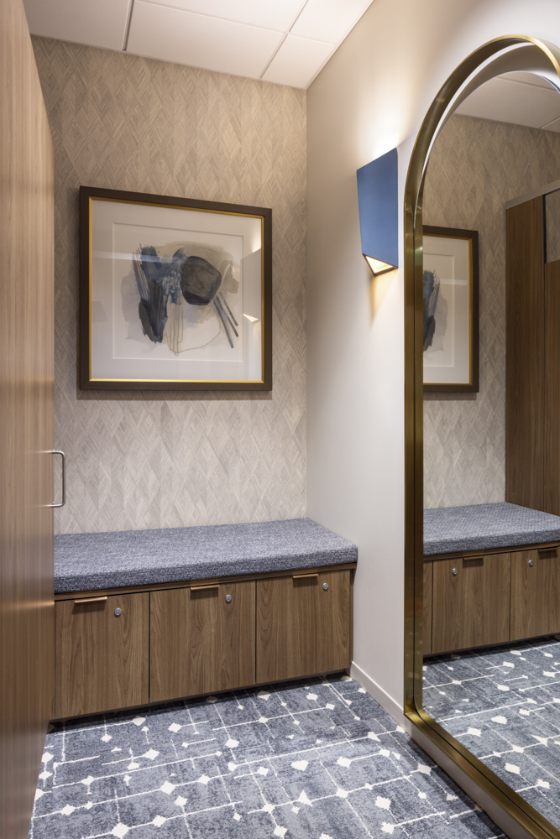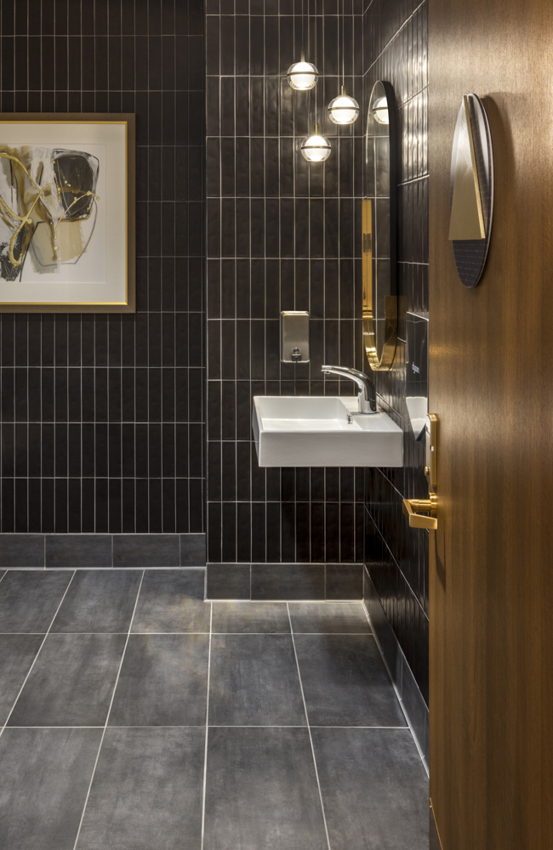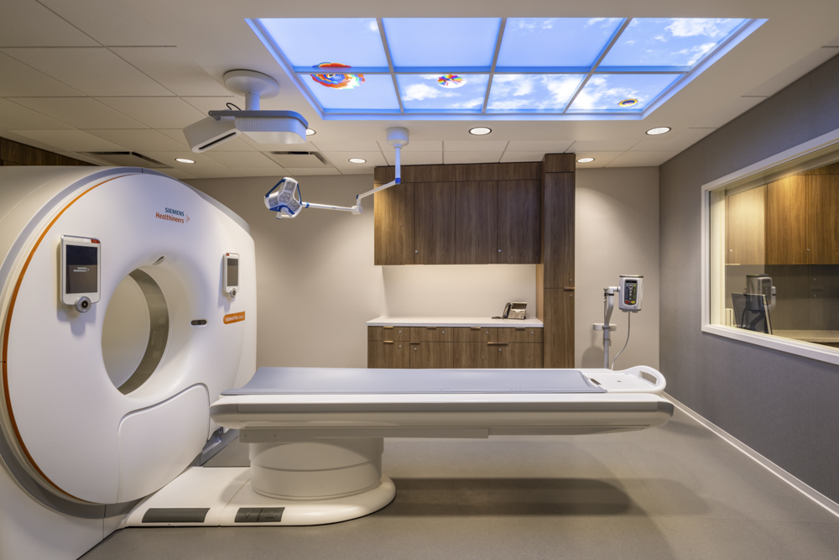PORTFOLIO
Imaging Center
Encino, California
2-floors, 12,000 SF Imaging Center and Offices
The project scope was interior design services, furniture, artwork selections, and purchasing coordination. Included custom cabinetry throughout, wall and floor finishes, light fixtures, and custom artwork selections. KARDENT provided coordination with SWA Architects on all design details and provided construction administration.

